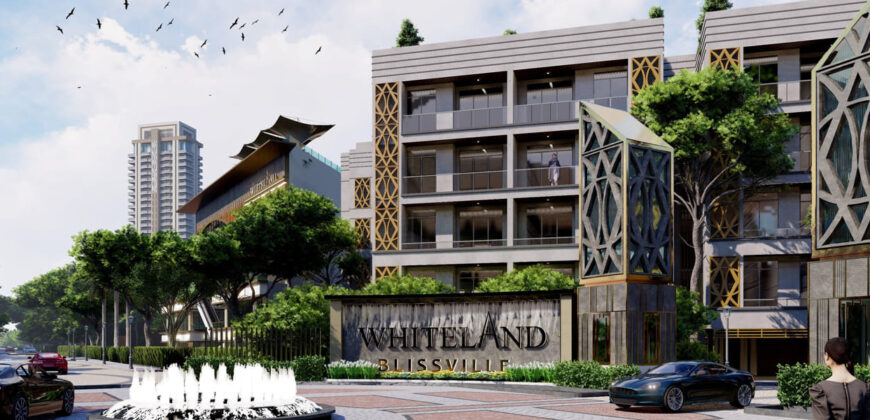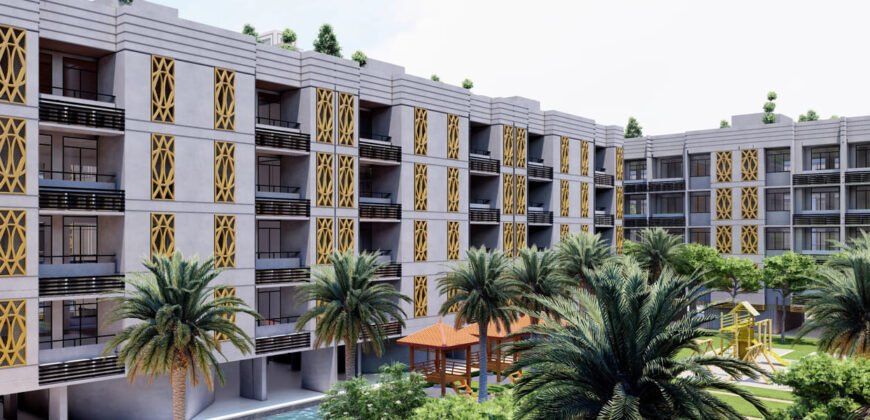Description
Locations Advantages:
- » 4 SRS Hospital & Critical Care
- » 9.05 Km Distance from Subhash Chowk
- » 25 Km away from IGI Airport
- » 15 Km away From Huda City Center
- » 10 Km away from Golf course Extension Road
Facilities Provided:
- » Spread across the area of 25 Acres
- » Double glazing for energy saving and peaceful living
- » Floating sauna and Scenic pool
- » Modular Kitchen with European-styled cabinetry
- » Energy efficient VRV/VRF Air-conditioned floors
…
Amenities of Whiteland Blissville
- Vaastu Compliant
- Private Terrace/ Garden
- 24 Hrs. Water
- Yoga & Aerobics
- BasketBall Court
- Reserved Parking
- Gymnasium
- Swimming Pool
- Lift
- Service/Goods Lift
- Kids Play Area
- Tennis Court
- Badminton Court
- Visitor Parking
- Basket ball Court
- Landscape Garden
- Senior Citizen park
- Beauty Parlour
- Multi Cuisine Restaurant
- Jogging Track
- Maintenance Staff
- Conference Room
- Water Storage
- Lush Green Area
Price & Floor Plan of Whiteland Blissville
| Configuration Type | Super Area | Base Price | Floor Plan |
|---|---|---|---|
| 3 BHK | 1309 Sq.Ft. | On Request | |
| 3 BHK | 1563 Sq.Ft. | On Request | |
| 4 BHK + Study | 1600 Sq.Ft. | On Request |
Specifications of Whiteland Blissville
- StructureRCC Framed Structure.
- Wall Finishing ExternalDouble coat Ace/Apex emulsion paint over a primary Coat.
- WallsClay bricks / Fall -G masonry with cement mortar.
- Sit outsKajaria / Johnson Ceramic/Porcelain tiles.Plumbing & sanitary
Concealed plumbing with Branded CP and sanitary ware fittings.
- Elevatorsstandard make & suitable capacity lifts shall be provided.
- ElectricalConcealed copper wiring with switches of sin type/ modular reputed make with adequate light ,fan and power points.
- T.V, Telephone & InternetProvided points of T.V and telephone, provision for intercom facility.
- Car parking areaCC paving shall be provided at stilt floor car parking.
Explore Neighbourhood – Map View
- 5 Mins DriveSchools & College in the near Vicinity (eg. RPS International, Xavier’s, DPS, Yaduvanshi, Vatika Matrikiran & SGT University)
- 5 Mins DriveHotel Grand Hyatt
- 5 – 10 Mins DriveProposed Metro Corridor
- 8 – 10 Mins DriveSapphire 83 & 93, Iris Brodway, JMS Cross-walk
- 10 Mins DriveIndira Gandhi International Airport, New Delhi
- NH 8Close proximity to reputed hospitals like Max, Fortis, Medcity, and Artemis
- Metro RouteBuilt Near proposed metro corridor in Gurgaon
- Nearby HospitalReputed Hospitals like Max, Fortis, Medcity, and Artemis
- Peace & SerenityLocated near the foothills of the Aravalis, an Oasis of Peace & Serenity
- Excellent ConnectivityFrom MG Road, Sohna Road & Gwal Pahari
Payment Plan
Address
- Country: India
- City / Town: Gurgaon
Contact
Name: First Investment India
+919711975444
info@firstinvestmentindia.com








