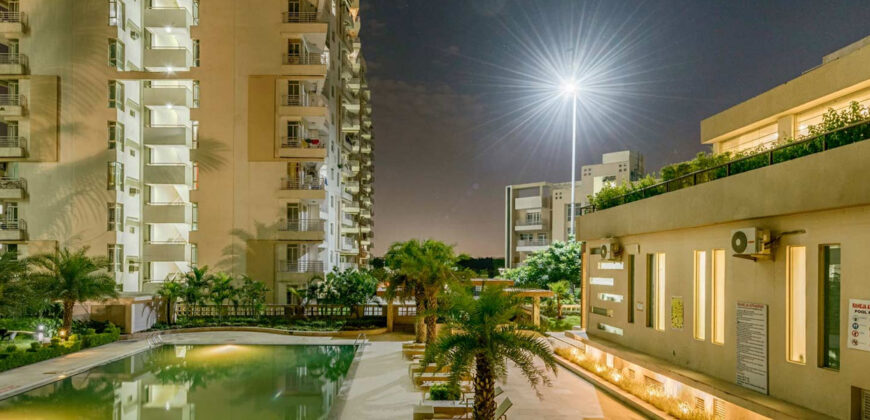Description
…
Amenities of Raheja Atharva
- Vaastu Compliant
- Private Terrace/ Garden
- Security / Fire Alarm
- 24 Hrs. Water
- 24×7 Power Backup
- Yoga & Aerobics
- BasketBall Court
- Gated Community
- Reserved Parking
- Gymnasium
- Swimming Pool
- Lift
- Service/Goods Lift
- Kids Play Area
- Jogging Track
- Maintenance Staff
Price & Floor Plan of Raheja Atharva
| Configuration Type | Super Area | Base Price | Floor Plan |
|---|---|---|---|
| 3 BHK | 2381 Sq.Ft. | On Request | |
| 3 BHK | 3054 Sq.Ft. | On Request | |
| 4 BHK + Study | 4023 Sq.Ft. | On Request |
Specifications of Raheja Atharva
- StructureRCC Framed Structure.
- Wall Finishing ExternalDouble coat Ace/Apex emulsion paint over a primary Coat.
- WallsClay bricks / Fall -G masonry with cement mortar.
- Sit outsKajaria / Johnson Ceramic/Porcelain tiles.Plumbing & sanitary
Concealed plumbing with Branded CP and sanitary ware fittings.
- Elevatorsstandard make & suitable capacity lifts shall be provided.
- ElectricalConcealed copper wiring with switches of sin type/ modular reputed make with adequate light ,fan and power points.
- T.V, Telephone & InternetProvided points of T.V and telephone, provision for intercom facility.
- Car parking areaCC paving shall be provided at stilt floor car parking.
Payment Plan
Address
- Country: India
- City / Town: Gurgaon
Contact
Name: First Investment India
+919711975444
info@firstinvestmentindia.com







