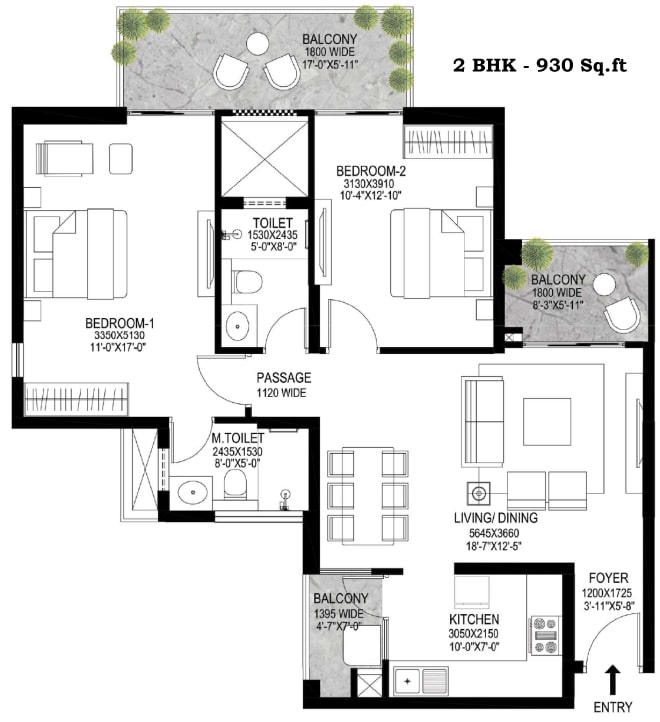Description
We brings to you homes that offer you a life where nature does everything it can to look out for you. Step into a home where every little thing has been thoughtfully crafted for your well-being, while the lush greens keep you rooted the best of health.
…
Amenities of Godrej Serenity
- Vaastu Compliant
- Security / Fire Alarm
- 24 Hrs. Water
- 24×7 Power Backup
- Yoga & Aerobics
- BasketBall Court
- Gated Community
- Reserved Parking
- Gymnasium
- Swimming Pool
- Lift
- Service/Goods Lift
- Kids Play Area
- Club House
- Kids Water Park
- Jogging Track
- Waste Disposal
- Maintenance Staff
- Rain Water Harvesting
- Lush Green Area
Price & Floor Plan of Godrej Serenity
| Configuration Type | Super Area | Base Price | Floor Plan |
|---|---|---|---|
| 2 BHK | 930 Sq.Ft. | On Request | |
| 2 BHK | 986 Sq.Ft. | On Request | |
| 3 BHK | 1174 Sq.Ft. | On Request |
Specifications of Godrej Serenity
- Structure RCC Framed Structure.
- Wall Finishing ExternalDouble coat Ace/Apex emulsion paint over a primary Coat.
- WallsClay bricks / Fall -G masonry with cement mortar.
- Sit outsKajaria / Johnson Ceramic/Porcelain tiles.Plumbing & sanitary
Concealed plumbing with Branded CP and sanitary ware fittings.
- Elevatorsstandard make & suitable capacity lifts shall be provided.
- ElectricalConcealed copper wiring with switches of sin type/ modular reputed make with adequate light ,fan and power points.
- T.V, Telephone & InternetProvided points of T.V and telephone, provision for intercom facility.
- Car parking areaDedicate Car Parking
Explore Neighbourhood – Map View
- 5 Mins DriveSchools & College in the near Vicinity (eg. GD Goenka World School & KR Manglam University)
- 8 Mins DriveIndustrial Model township- IMT
- 20 Mins DriveWell-connected to Golf Club Extension Road
- 15 – 20 Mins DriveOffice Hub – Sohna Road, Subhash Chowk, Badshahpur Chowk
- 50 Mins DriveIndira Gandhi International Airport, New Delhi
- NH 248Badshahpur Flyover, elevated road for a fast, hassle-free drive
- Metro RouteProposed Metro Route Connectivity from HUDA City Centre & Sector 56 (Golf Course Extension) Rapid Metro
- Nearby HospitalHospitals (Muri, Vardan, Medanta, Artemis, Fortis, Max, Paras) in near vicinity
- Peace & SerenityLocated near the foothills of the Aravalis, an Oasis of Peace & Serenity
- Rail CorridorOrbital Rail Corridor connecting with all Major Cities of the NCR
Payment Plan
Address
- Country: India
- City / Town: Gurgaon
Contact
Name: First Investment India
+919711975444
info@firstinvestmentindia.com







