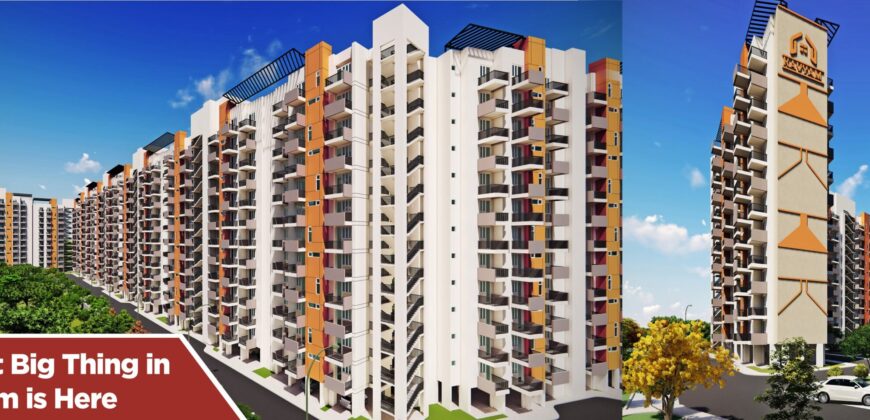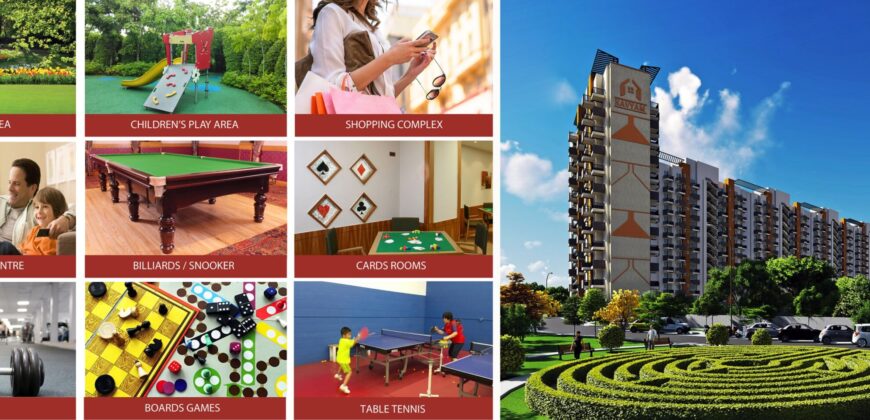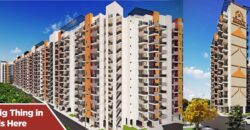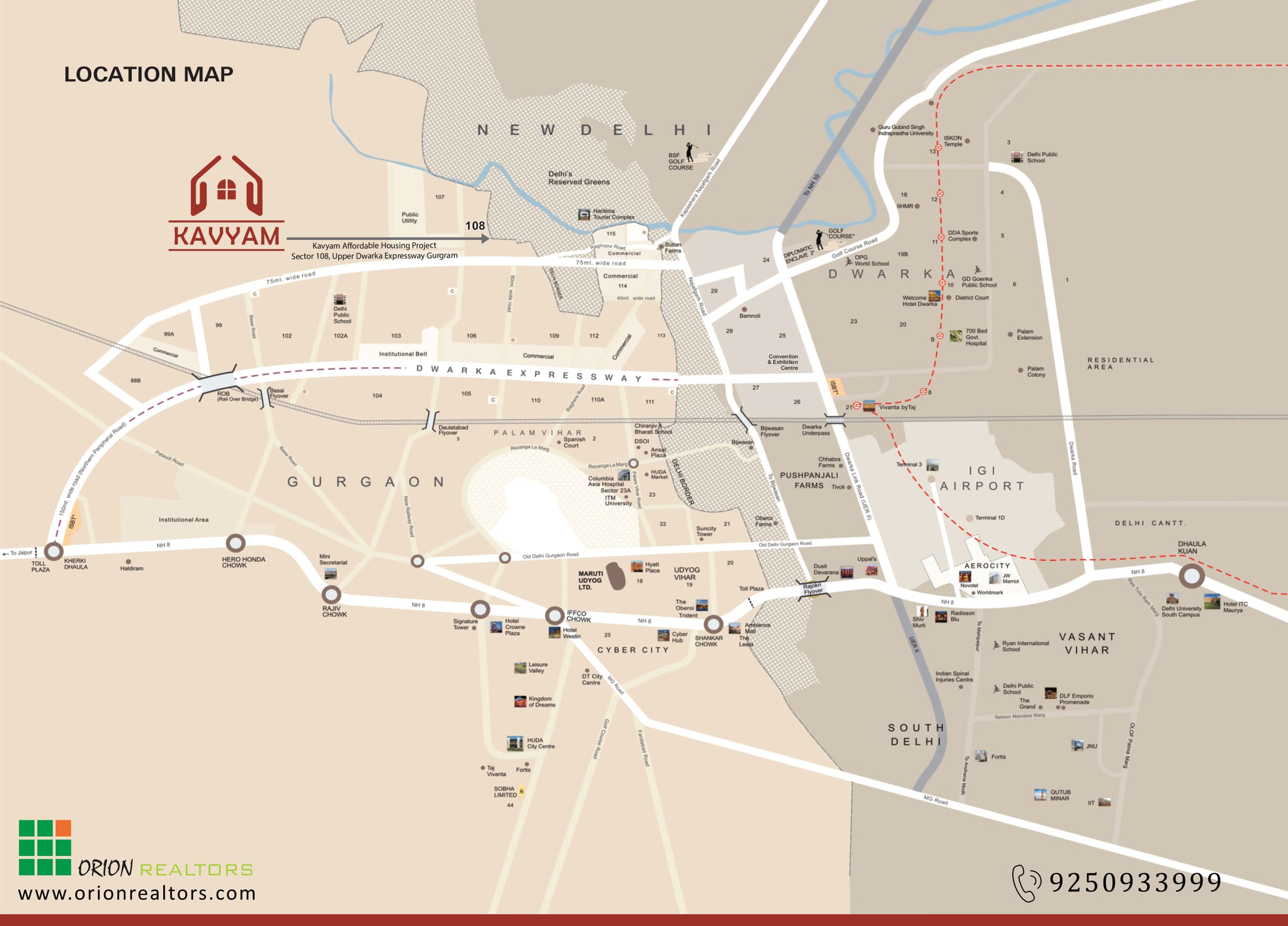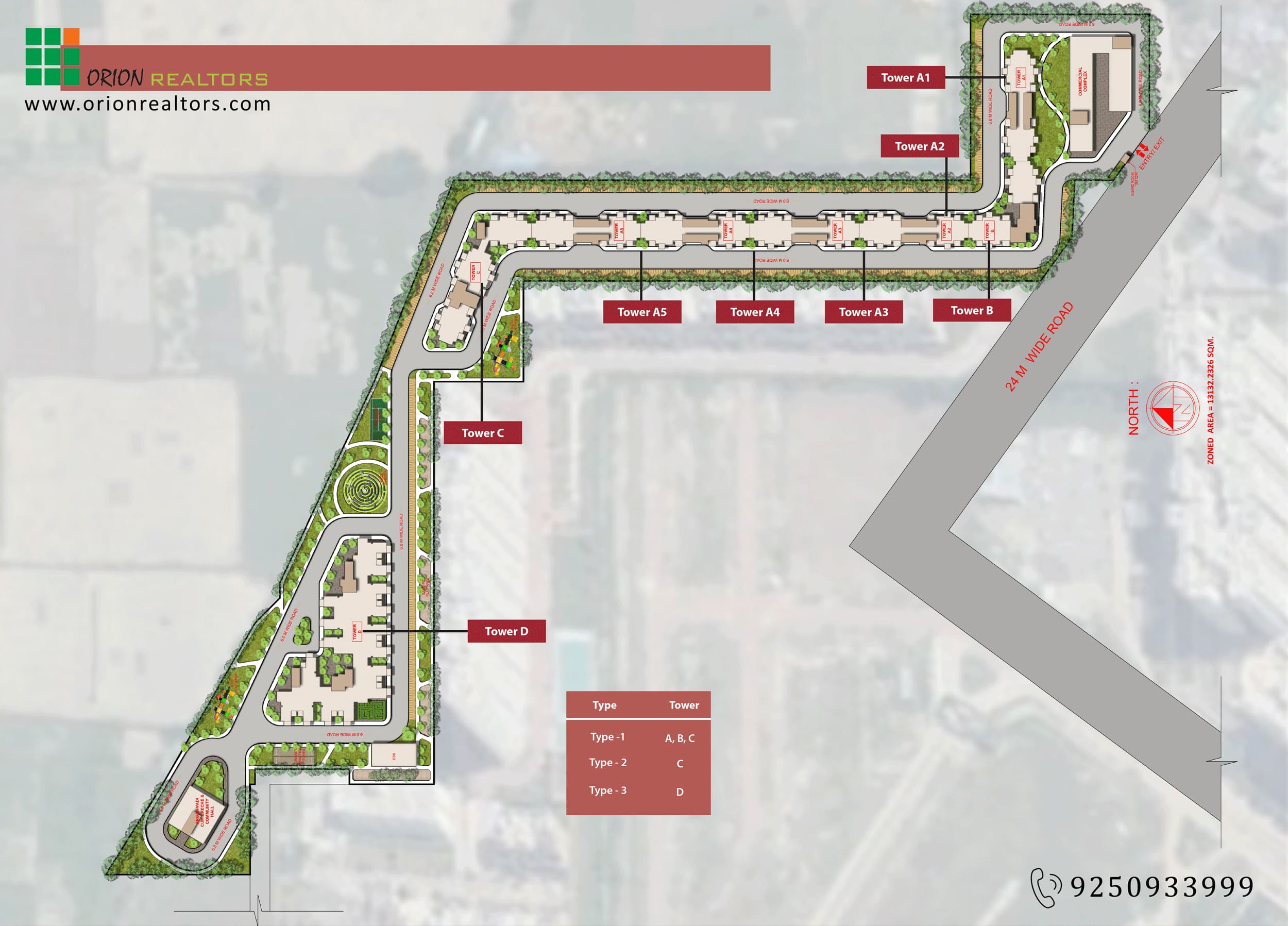Description
…
Amenities of Kavyam Homes
- Vaastu Compliant
- Private Terrace/ Garden
- Security / Fire Alarm
- Servant Quarters
- RO Water
- Intercom Facility
- 24 Hrs. Water
- 24×7 Power Backup
- Wi-fi Connectivity
- ATM
- Yoga & Aerobics
- Swimming Pool
- Shopping Complex
- Lift
- Service/Goods Lift
- Kids Play Area
- Waste Disposal
- Maintenance Staff
- Water Storage
Price & Floor Plan of Kavyam Homes
| Configuration Type | Carpet Area | Balcony Area | Base Price | Floor Plan |
|---|---|---|---|---|
| 2 BHK | 512 Sq.Ft. | 130 Sq.Ft. | On Request | |
| 2 BHK | 512 Sq.Ft. | 130 Sq.Ft. | On Request | |
| 2 BHK | 488 Sq.Ft. | 80 Sq.Ft. | On Request |
Specifications of Kavyam Homes
- StructureRCC Framed Structure.
- Wall Finishing ExternalDouble coat Ace/Apex emulsion paint over a primary Coat.
- WallsClay bricks / Fall -G masonry with cement mortar.
- Sit outsKajaria / Johnson Ceramic/Porcelain tiles.Plumbing & sanitary
Concealed plumbing with Branded CP and sanitary ware fittings.
- Elevatorsstandard make & suitable capacity lifts shall be provided.
- ElectricalConcealed copper wiring with switches of sin type/ modular reputed make with adequate light ,fan and power points.
- T.V, Telephone & InternetProvided points of T.V and telephone, provision for intercom facility.
- Car parking areaCC paving shall be provided at stilt floor car parking.

Payment Plan
Address
-
Country India
-
City/Town Gurgaon
Features
Contact
Name: First Investment India
+919711975444
info@firstinvestmentindia.com

